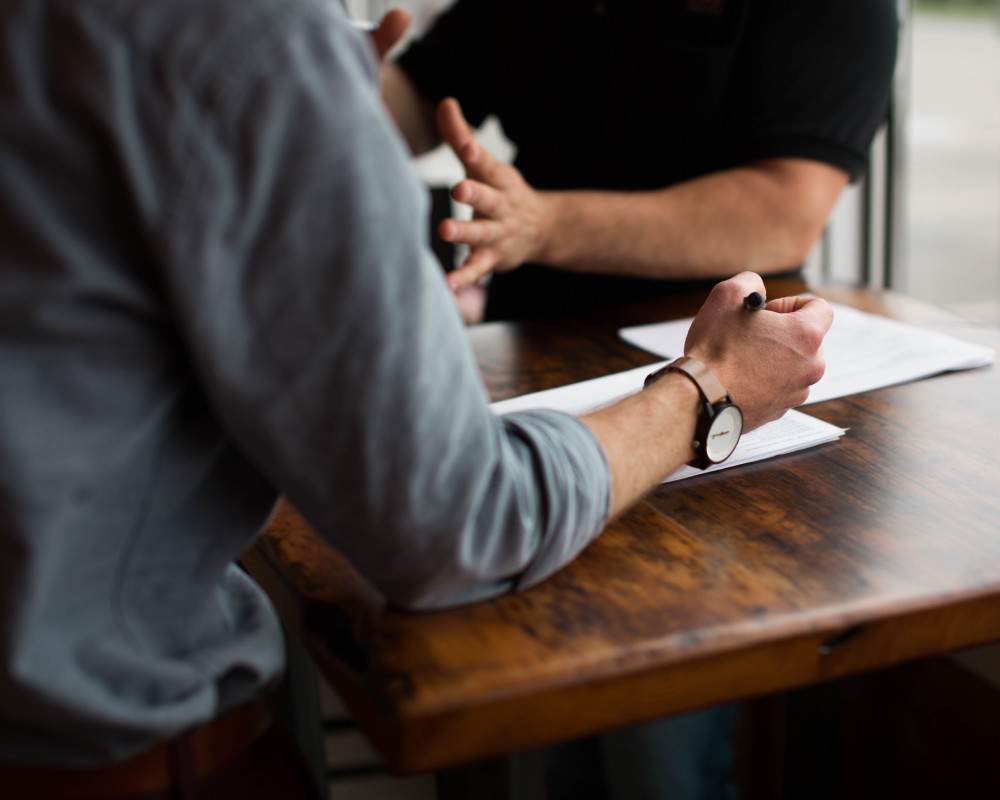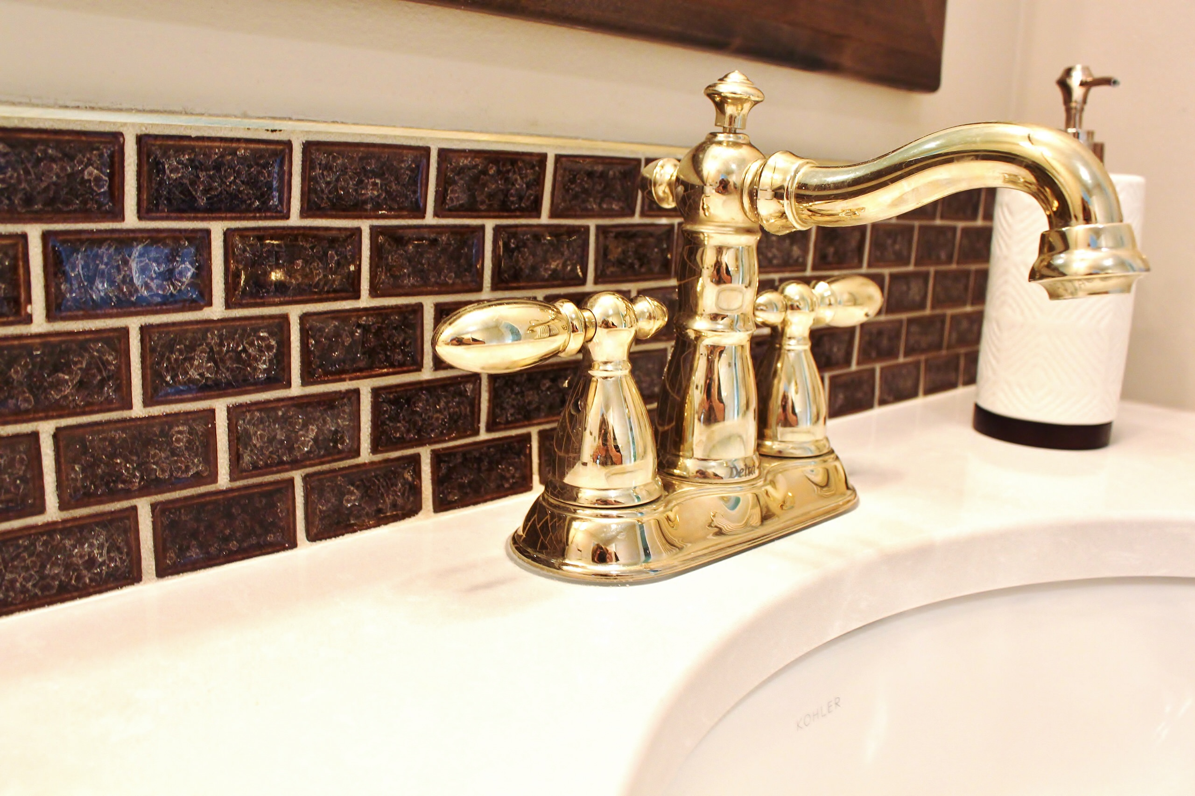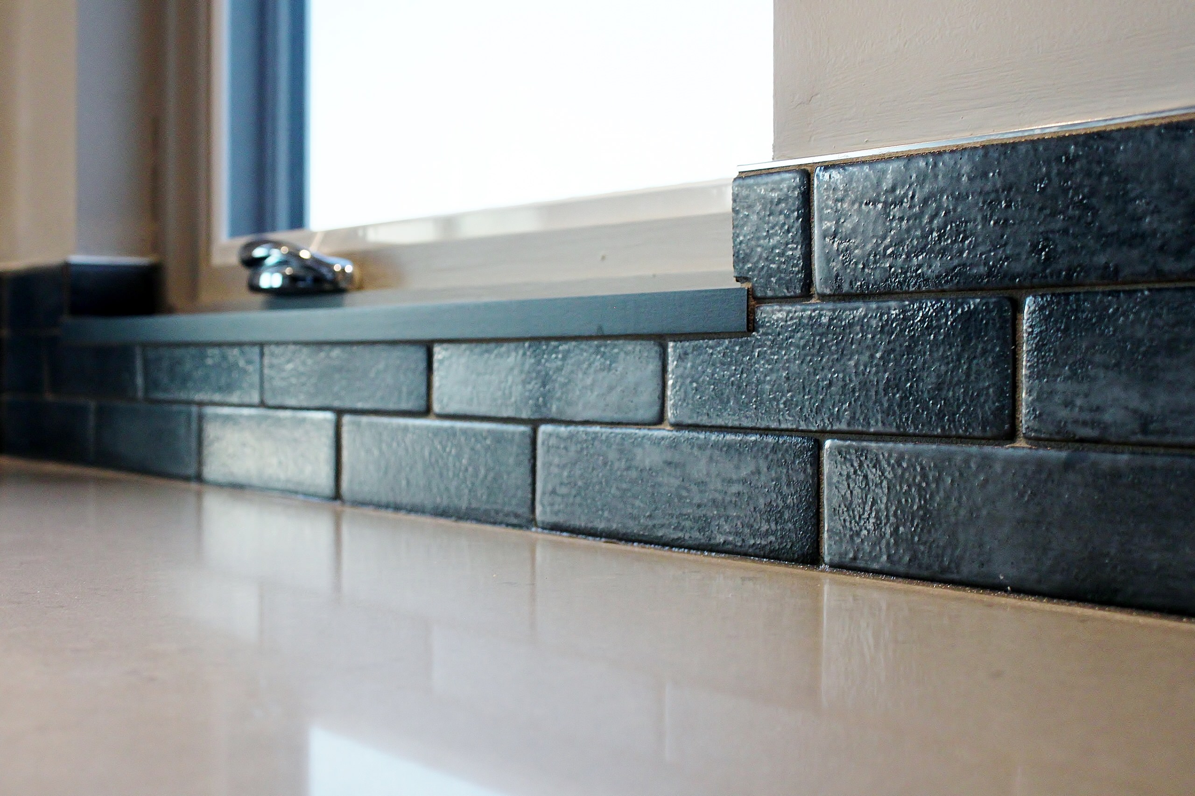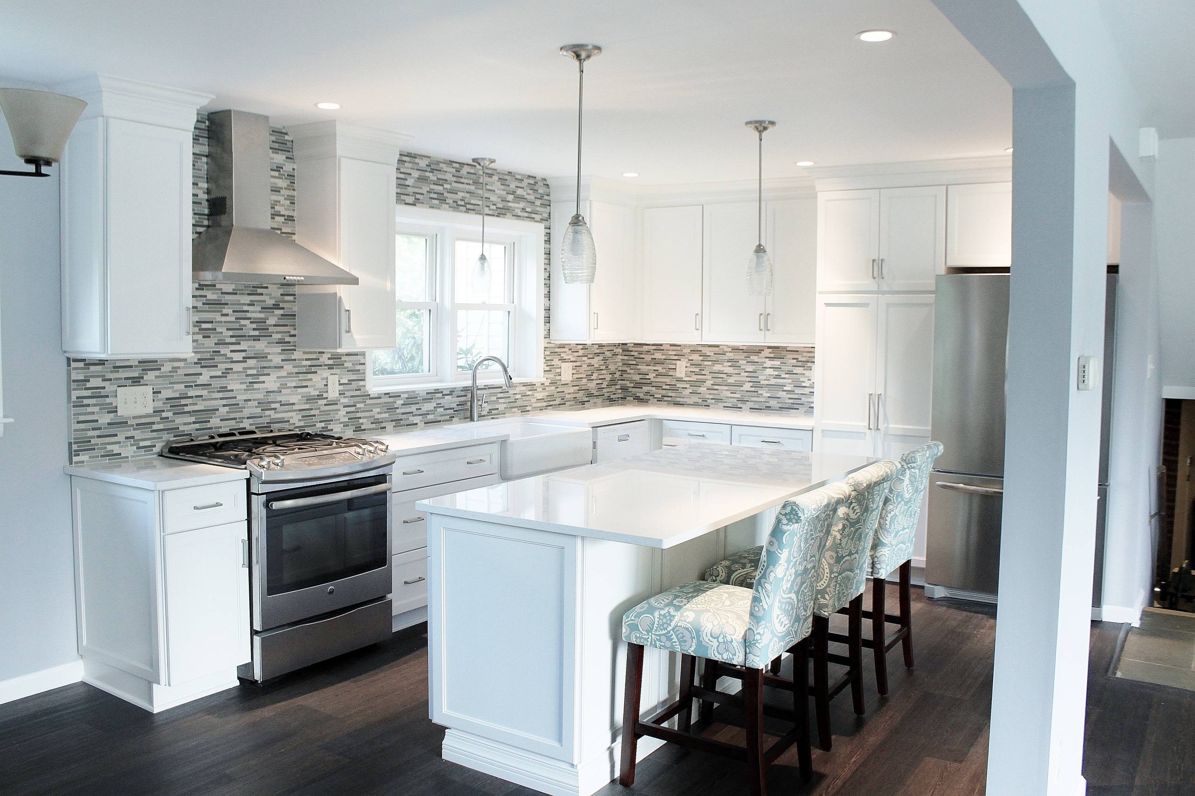
Step 1 | Consultation
Beginning with an in-home visit, our designer will take accurate measurements of the space. After carefully measuring, our designer will listen to the client’s needs, view any inspirational pictures to get a sense of aesthetic preferences, and determine a budget before beginning to lay out a plan.

Step 2 | Plan + Ideate
Our designers use design software and creativity to determine the most functional layout for the space, through multiple floor plan iterations. Thorough research is conducted to select the appropriate products and materials to suit the client’s environment and budget. Our designers participate in continual training on the latest materials, trends, and products on the market to consistently provide the best insight.

Step 3 | Initial Design Review
Once the initial plan is complete, a meeting takes place in our conference room for the initial design review. Our designers will demonstrate a formal presentation, making the project come alive with the materials and renderings for the space. Full three dimensional renderings and estimated costs will help make educated decisions early on.

Step 4 | Contractor Visit
After the initial review, the designer will bring our licensed and insured contractor to the home for a labor estimate. Our designers, installers, and clients will review preliminary plans to insure we are continuing to work as a team.

Step 5 | Design Agreement & Revisions
After the contractor visit, Baldwin’s design agreement is signed, and a small deposit is placed. After the agreement has been signed our designer can substitute the materials, finishes and products to best suit the client’s budget and needs. Our designer’s renderings and specifications are now the client’s to keep.

Step 6 | Plans and Contract
Once all plans have been revised to reflect the client’s needs, our designer will draft a contract. This contract will include all floor plans and elevations to scale, 3D renderings and specifications of what will be ordered. This contract and second deposit allows our designer to put the plan into action!

Step 7 | Project Management
Baldwin’s designers will handle your project from start to finish, taking the stress of remodeling off of our clients. Our designers act as a liaison between contractors and suppliers. Our contractors report directly to our designers and are held to the highest standards of craftsmanship. Baldwin’s installers will be on-site until both the client and our designers find the job 100% complete.
